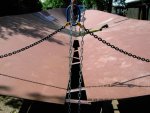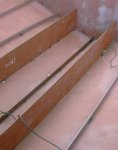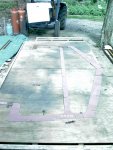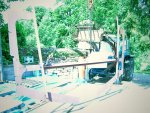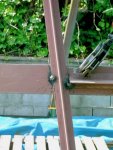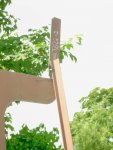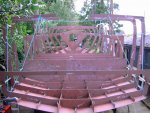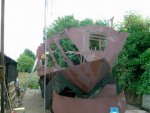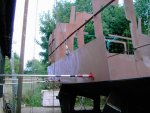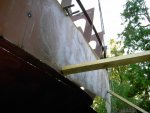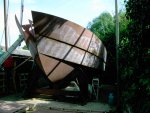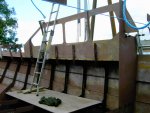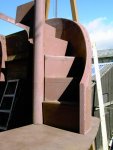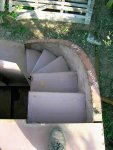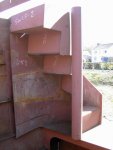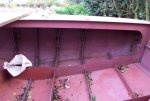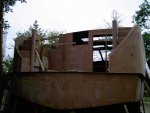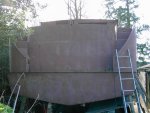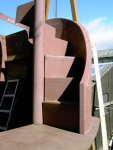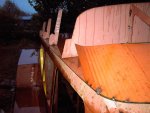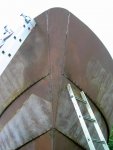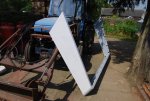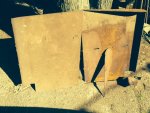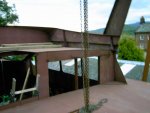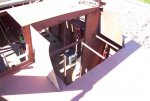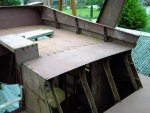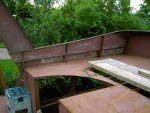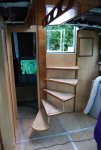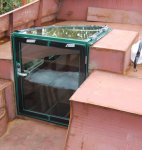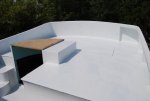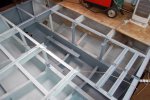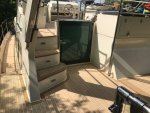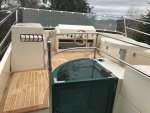Dufton
Active Member
The Bottom Plates
The four bottom plates are the biggest of all the plates and weigh around 500kg each. They are each up to 6m x 2m in size and made from 5mm steel plate whereas the rest of the plates of the boat are 4mm.

The first job was to place these four plates on the cradle allowing them to form the shape provided at each of the three resting stations formed from the erected castles. Each bottom plate makes up a corner piece of the bottom hull with a 1mm gap between it and its two neighbours - thus forming a 1mm cross gap in the middle of the hull to allow full penetration welds at these critical points. Sounds easy enough!? Hm!
It is true to say this is the only point in the build that I briefly doubted myself and wondered whether I had in fact embarked on something beyond my experience and capabilities!
The challenges I came across were numerous:
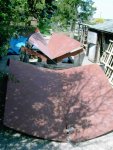

After a lot of thought, trial and error and perseverance, I developed the following techniques to manoeuvre the plates to get the perfect positioning and fit. These may well be recognised as standard fitter practices but unfortunately I had to find them out the hard way!
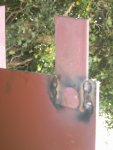

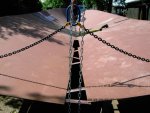
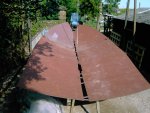
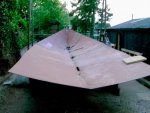
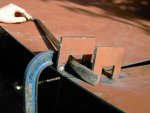
Using these newly discovered techniques my confidence was regained; and I was now ready to tackle the remaining plates.
The four bottom plates are the biggest of all the plates and weigh around 500kg each. They are each up to 6m x 2m in size and made from 5mm steel plate whereas the rest of the plates of the boat are 4mm.

The first job was to place these four plates on the cradle allowing them to form the shape provided at each of the three resting stations formed from the erected castles. Each bottom plate makes up a corner piece of the bottom hull with a 1mm gap between it and its two neighbours - thus forming a 1mm cross gap in the middle of the hull to allow full penetration welds at these critical points. Sounds easy enough!? Hm!
It is true to say this is the only point in the build that I briefly doubted myself and wondered whether I had in fact embarked on something beyond my experience and capabilities!
The challenges I came across were numerous:
- Each bottom plate weighs about 500kg so is impossible to move by hand
- Initially I really struggled to fully cope with the handling characteristics of plate. I was, up until then, used to handling wood which if moved one end, was sure to provide at the opposite unsupported end an equal and opposite direction of movement!
- There seemed to me to be a fundamental design flaw in the cradle in that there is only three supporting stations. This means that the two front plates were relatively better supported as they rested on two stations but the aft (heavier) two rested on just the one station. The result of this was that when first placed in position, the plates just flopped over either side of their respective supports - a particularly pronounced problem for the rear plates.
- The cradle stations form a ‘V’ shape to help form the bottom shape of the hull at that respective point. Particularly at the front, the ‘V’ is quite pronounced. The problem comes as each “V’ support is left open at the bottom with a big gap in order to allow access for welding the central longitudinal seam. Of course, that then means each plate when placed in the cradle, slips down towards the centre and is in doing so becomes impossible to butt against its neighbour.
- Even when the plates were eventually prevented from slipping out of position in relation to each other (as detailed below) it just seemed as if they had been cut to the wrong shape and would be impossible to make them come together.


After a lot of thought, trial and error and perseverance, I developed the following techniques to manoeuvre the plates to get the perfect positioning and fit. These may well be recognised as standard fitter practices but unfortunately I had to find them out the hard way!
- I welded temporary lugs onto the surface of plates to allow the block and tackles suspended from the gantry, and other places, to be attached at different places, to give lift or pull as necessary. Together with jacks and wedges against the floor walls and other fixed objects it was possible to help position the plates. Thus, the limited working space for the build wedged between my workshop and elevated garden wall and shrubbery actually proved very advantageous as there proved plenty of fixed objects to lever against.
- I welded staggered temporary notched lugs to the surface of adjoining plates which allowed a crow bar to lever one against the other to perfectly align.
- I welded a series of temporary protruding long lugs to the bottom edge of each plate to prevent one slipping under the other and to stop them from flopping over when placed on the cradle.






Using these newly discovered techniques my confidence was regained; and I was now ready to tackle the remaining plates.

