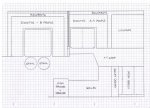Hugin
Well-Known Member
It is a mystery to me why none of the UK builders have got products in this area of the market
+1 to it all and especially the last sentence. The Italians are chasing the buyers with modern boats. The French have started to move too as they are adding to their Swift Trawler and Velasco ranges. If Bavaria is eyeing a potential too then someone should wake up the UK builders.
Last edited:

